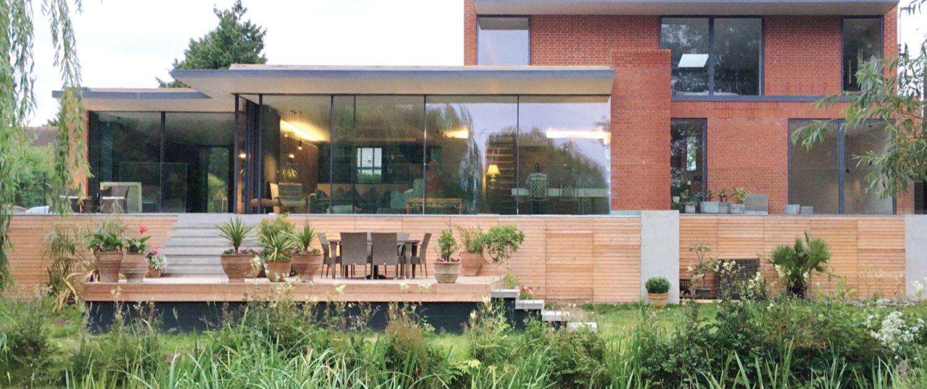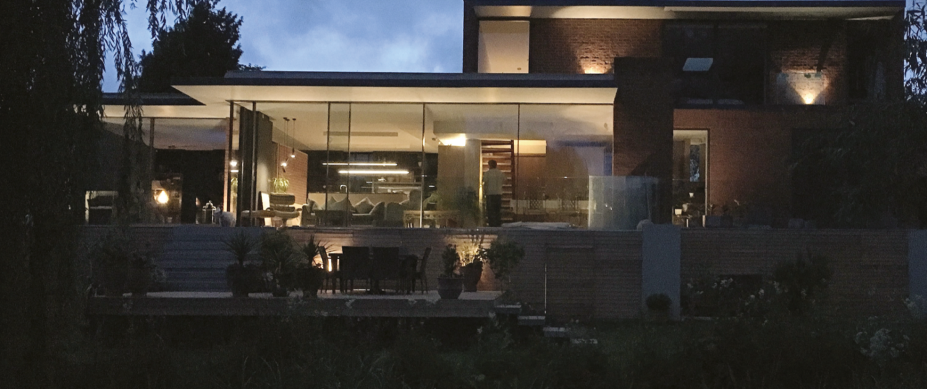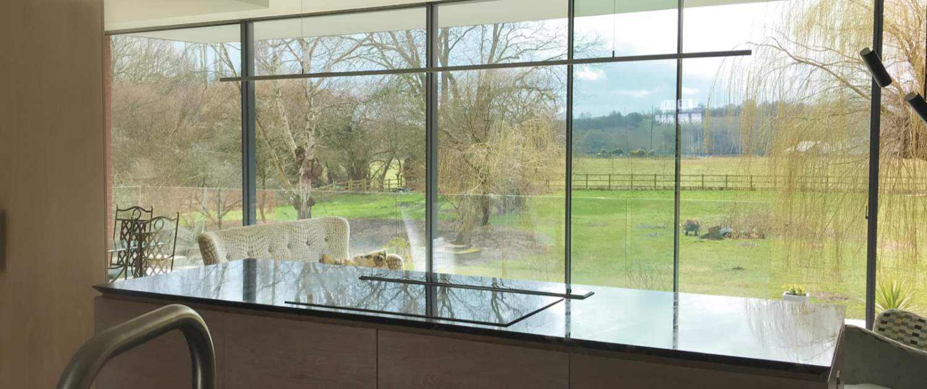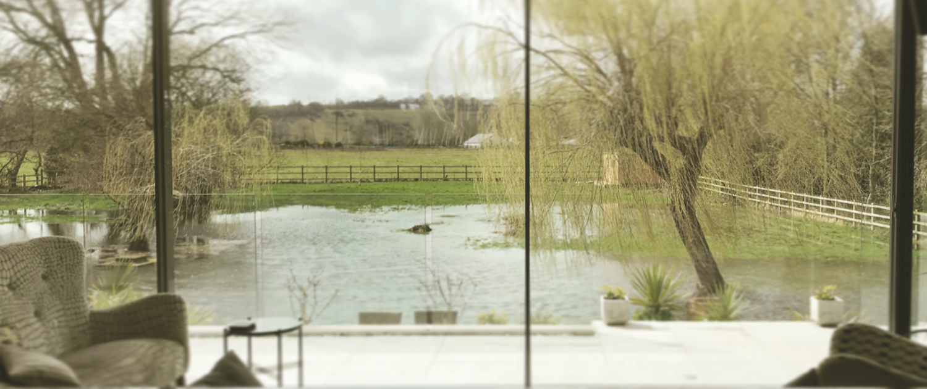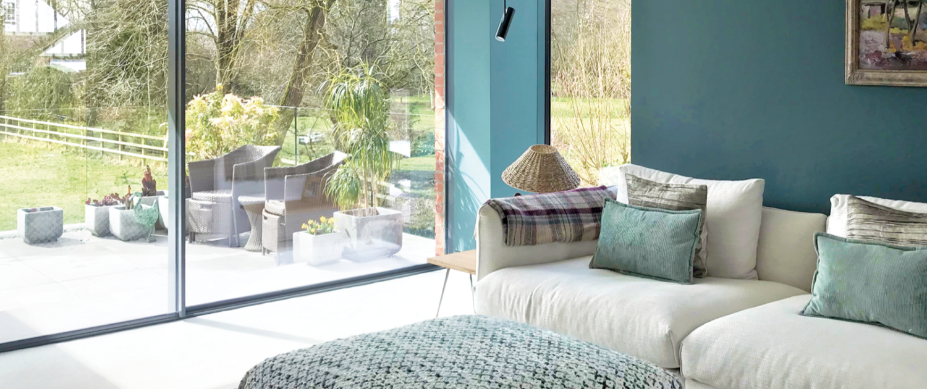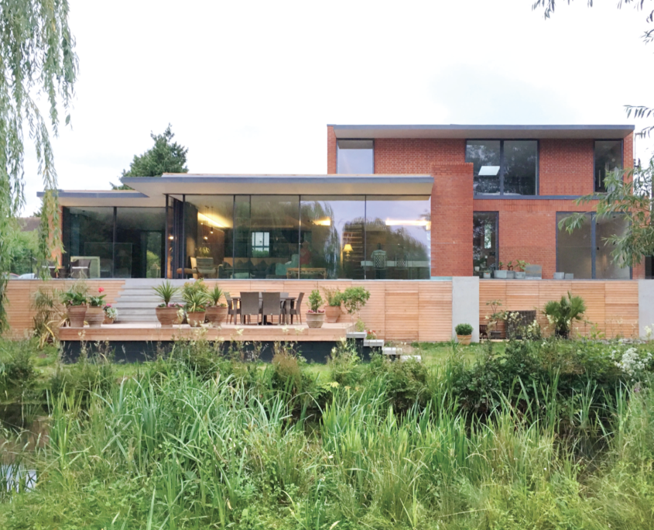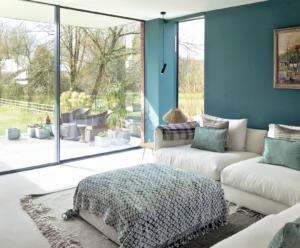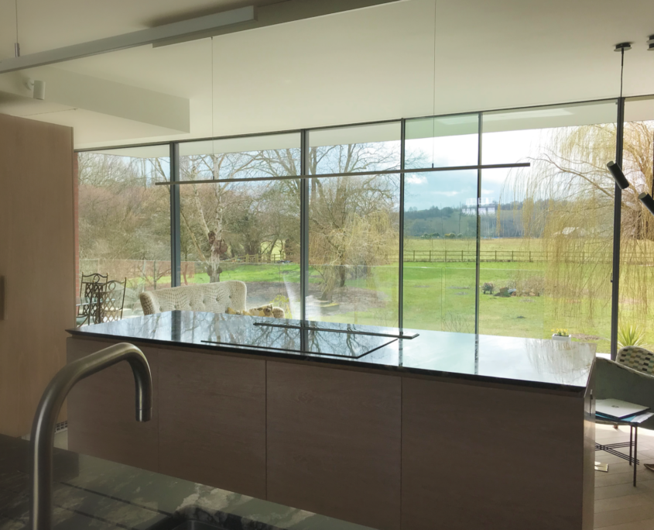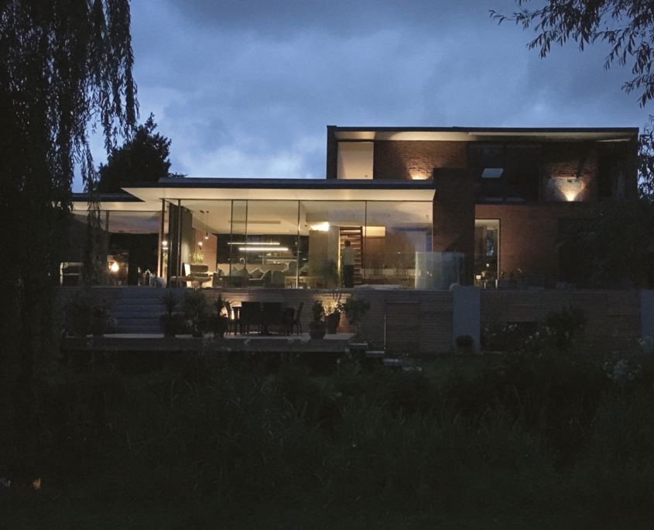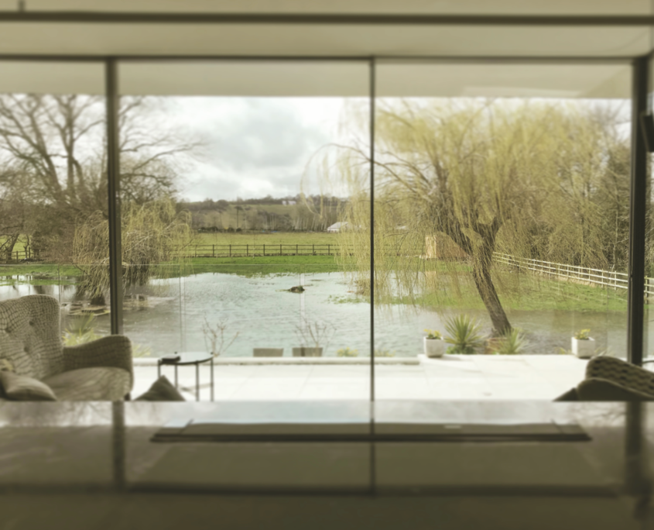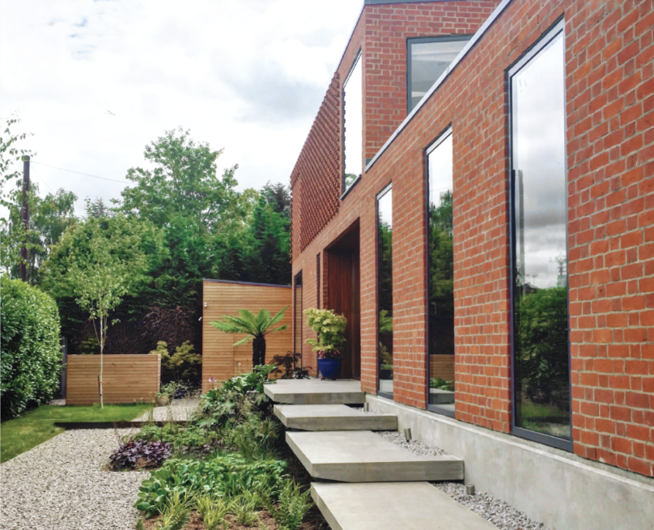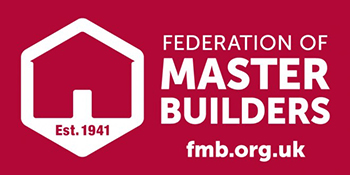The concept of the design is centred around the entrance: the garden view penetrates through the open slatted stair, take one step and you are greeted with an unexpected double height, light filled void. The long, narrow footprint of the original dwelling the plan has taken on an open-plan nature, eliminating visually obstructing walls where they are deemed unnecessary and instead inserting multifunctional volumes.
Unlike the original dwelling, the proposal will be made from a locally sourced red brick more in keeping with the appearance of the Conservation Area.
The elevation will consist of alternating brick bonds to not only match the arts and crafts nature of the Abbotsbrook Estate but to create a textural division between ground and first floor, or rather, “original” dwelling and subservient upper level.

