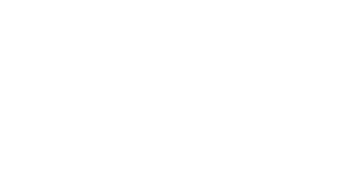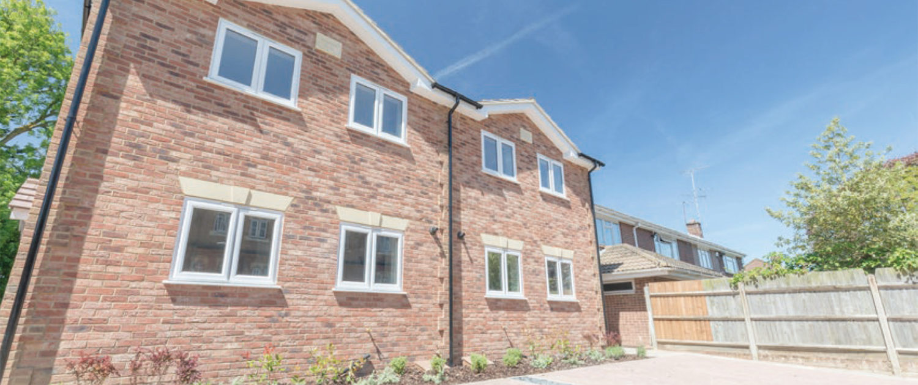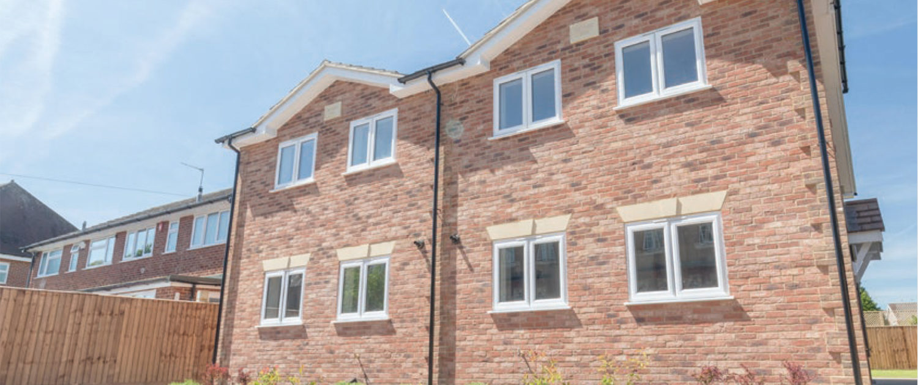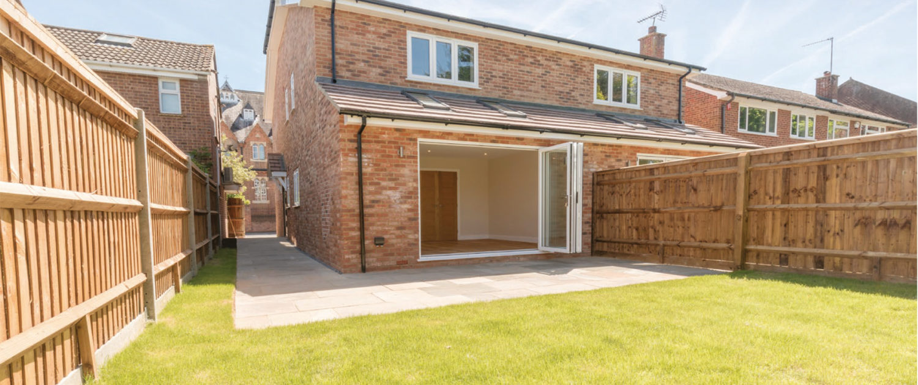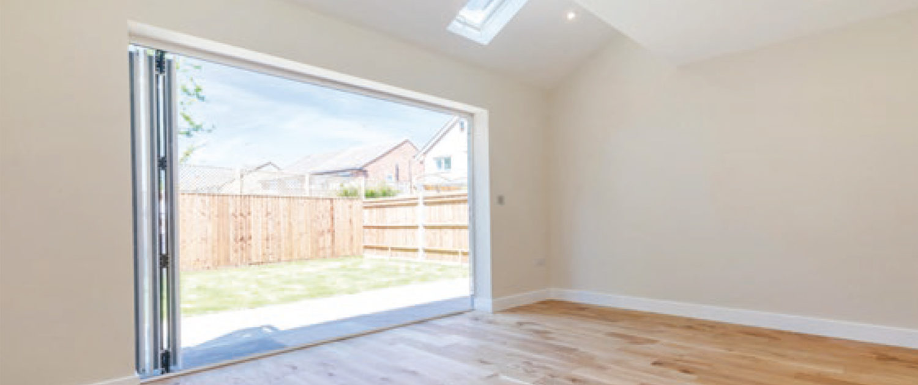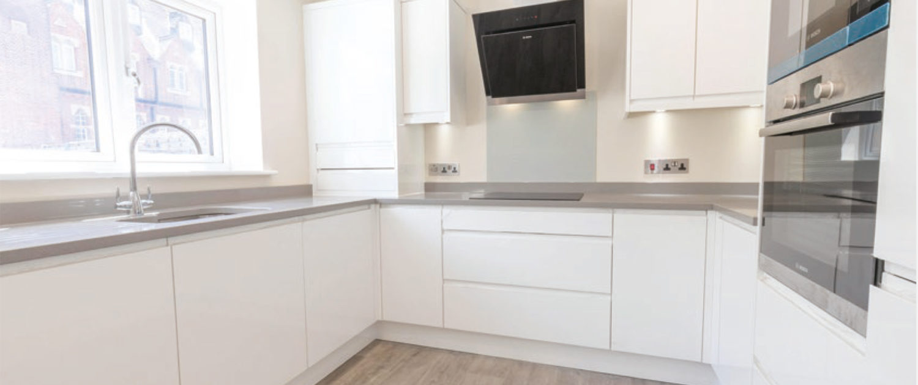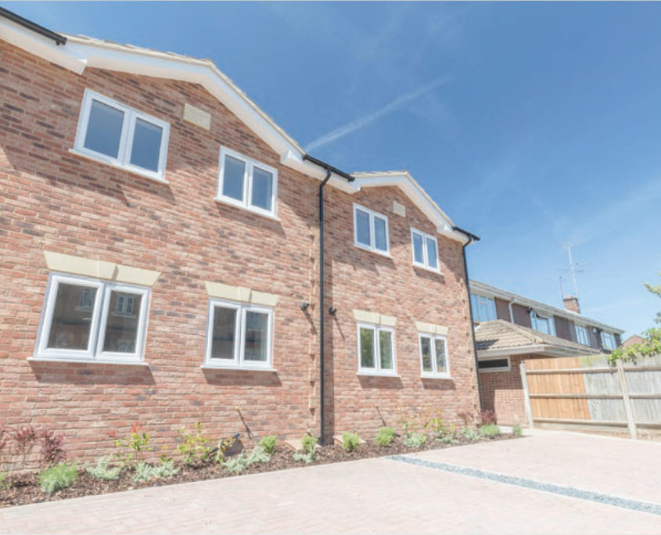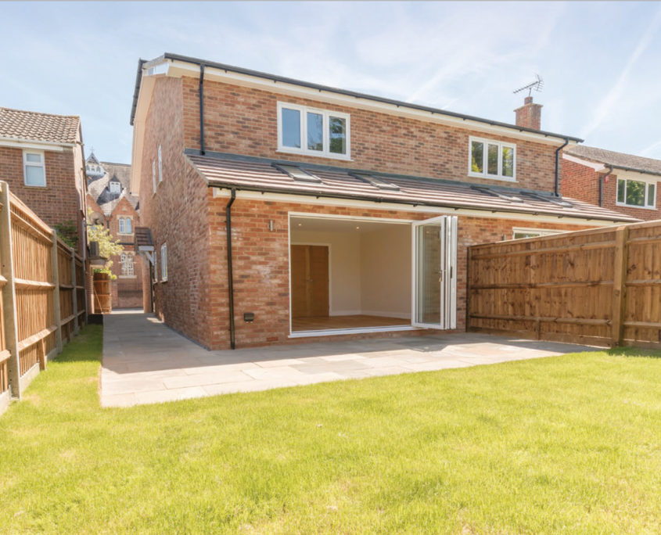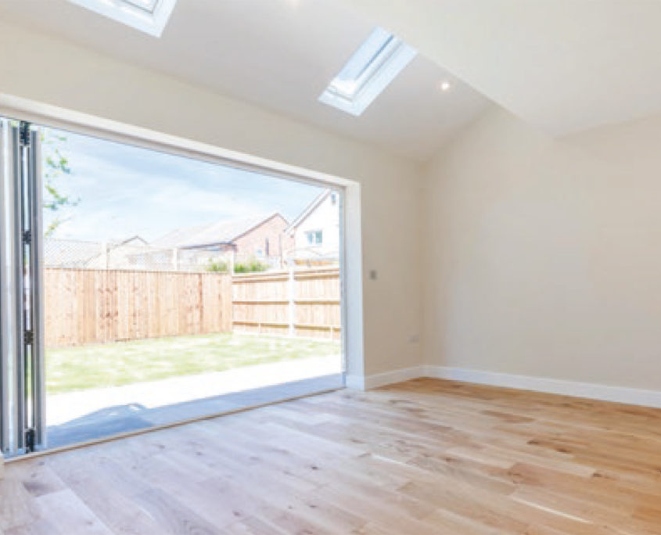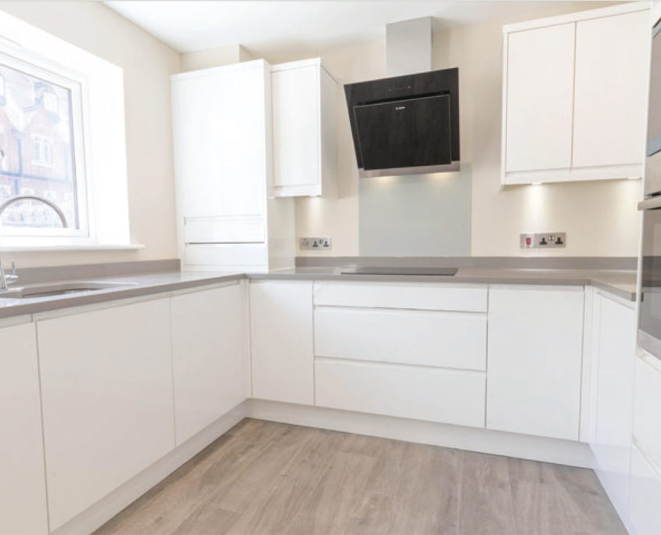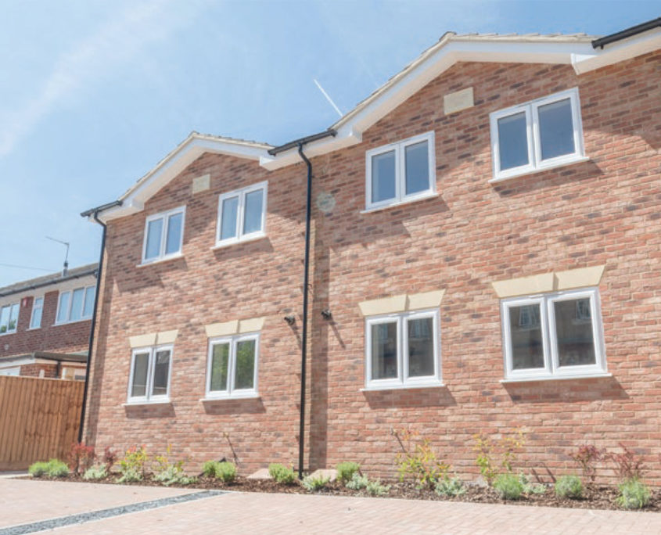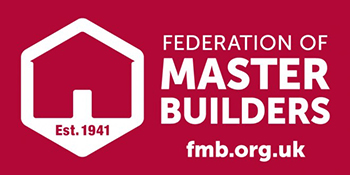As you look at the development the right of the two houses, 45, has off road parking to the front of the house for two cars. As you enter the house you will be greeted with a roomy hallway, a living room with a vaulted ceiling and bifold doors spanning the entire width of the house. The kitchen/dining room to the front overlooks the convent and benefits from the clean lines of a high gloss handleless kitchen with fitted appliances. There is under floor heating throughout the ground floor. The ground floor also benefits from a separate study, storage room and downstairs W.C. The first floor has an equally impressive landing area with a fully tiled family bathroom, three bedrooms (all with fitted wardrobes) with the master bedroom having an ensuite shower room. The rear gardens have a unusually private outlook, are westerly facing and are mainly laid to lawn with a paved patio area directly behind the living room.
